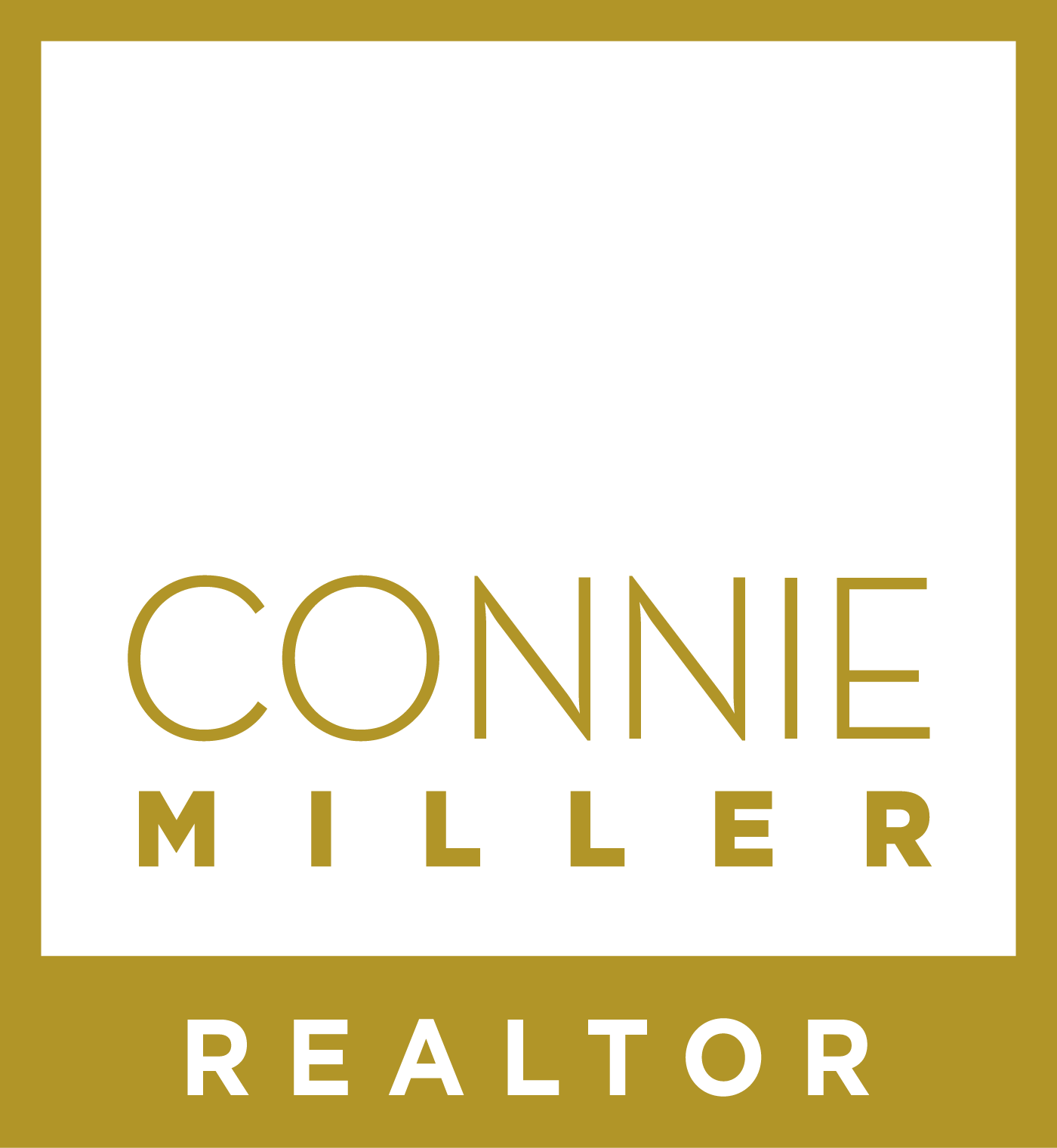12840 LUCERO LANE,LOS ALTOS HILLS
Stunning Los Altos Hills property combines Silicon Valley sophistication with Napa Valley casual elegance
Offered at $4,680,000
Enjoy a taste of the Napa Valley lifestyle with your own vineyard, stunning San Francisco Bay and East Bay Hills views and a “farmer’s market” garden and orchard on a serene, meticulously maintained one+ acre. This secluded setting features an exceptional home of casual elegance and a separate building for indoor-outdoor entertainment or wine tasting with an adjacent craftsman’s workshop. Every element of this home displays artistry and elevated attention to detail. This ultimate Los Altos Hills setting is situated near the Byrne Park Open Space Preserve with miles of hiking in the Los Altos Hills Pathway, easy access to the Los Altos Village and world-class Palo Alto schools. Experience the gracious Napa Valley lifestyle in the heart of Silicon Valley.
SUMMARY OF THE HOME
Set on approximately 1.14 acres (per county records)
San Francisco Bay and East Bay Hills views
Main house of approximately 4,357sf (per plans)
3 bedrooms plus office and 2.5 baths
Open floor plan living area with warm, light-filled floor to ceiling windows
Separate building with entertainment space and craftsman’s workshop and half bath approximately 693sf (per plans)
Attached, finished 3-car garage
Tremendous view from extensive Trex deck with steps to garden and level lawn for play
Excellent Palo Alto schools (buyer to verify)
DETAILS OF THE HOME
Main Level
Natural cherry wood front door surrounded in glass
White Oak and slate tile floors
Spacious living room, with wall of custom maple and cherry cabinetry and integrated (gas/wood burning) fireplace, opens to the view deck
Formal dining room with contemporary chandelier
Kitchen with custom cherry cabinetry, granite counters, island, and wrap-around view windows
Appliances include Thermador gas range with 6-burner gas range with griddle, 2 ovens, plus warming drawer; GE microwave, Thermador dishwasher, Whirlpool compactor, and Sub-Zero refrigerator/freezer and appliance garage.
Casual dining area opens to the front deck and adjoins the family room with fireplace and double sliding glass doors to the Bay view deck.
Owner’s suite with lighted fan, deck access, walk-in, cedar-lined closet with operable skylight and laundry shoot, and private staircase to a lower-level office or fitness center; en-suite bath has separate vanities, jetted tub, and large shower.
Lower Level
Office with new carpet, paint and a design-forward diagonal wall of double hung windows that integrate the garden setting. Rear yard, owner’s suite and hallway access for added versatility.
Two bedrooms, one with dual Murphy beds and an outside entrance.
Full bath with tub, overhead shower and spacious vanity.
Spacious laundry room with built-in custom cabinets, built-in ironing board and laundry chute.
Recreation room with lighted fan and double glass door rear yard access entry. Built-in storage unit.
CellarPro temperature and humidity-controlled wine cellar with refrigerator-style insulation to minimize temperature variations, keyless entry with a capacity of approximately 1000 bottles.
Hidden Features of the Home
Dual heat and A/C units with air purification filters controlled with Nest thermostats.
Energy conserving hot water circulating system with motion sensor activation.
Wired for Ethernet and cable.
Eero wireless mesh system distributes single wifi signal to main home and separate entertainment/workshop building.
Wired for DirecTV and over-the-air HDTV.
Home security via ADT with motion sensors, auto locking features on timer and access point hard wired sensors and video cameras. Able to control remotely.
Complete French drain system around the house to direct excess water to a swale used for the garden.
PV Solar power using a 5.78 KW SunRun panel system and invertor.
Tankless water heater.
Standing seam metal roof.
Separate Entertainment/Workshop Building
Wrap-around slate tile pergola-covered patio.
Fully retractable wall of glass doors.
Integral color concrete floors.
Stainless steel kitchenette with sink and refrigerator.
Half bath.
Adjoining workshop/wine room with roll-up door and clerestory windows
Stainless steel, gas powered fire pit with colored gas.
Dramatic rotating pinwheel water sculpture.
Yard and Garden
All irrigation controlled through digital Hydrawise system which checks local weather to do predictive watering. Remotely accessible.
Seventy-five, 15-year old zinfandel vines and thirty, 3-year old Syrah vines are organically cultivated.
Vineyard is dry-farmed, requiring very little water. Mature vines are briefly watered in the spring and after the autumn harvest.
Vineyard currently managed by Coastal Vineyards.
Eleven organic, Italian varietal olive trees
Organically maintained apple, tangelo, avocado, Meyer and Eureka lemon trees, lime tree, black mission fig, pomegranate trees, a Fuju persimmon tree, blueberries, raspberries and blackberry bushes, lavender beds and other herbs throughout the property.
Fully gated vegetable garden with potting shed and 10 raised and irrigated beds.
Extensive flagstone walkways throughout the rear yard.











































